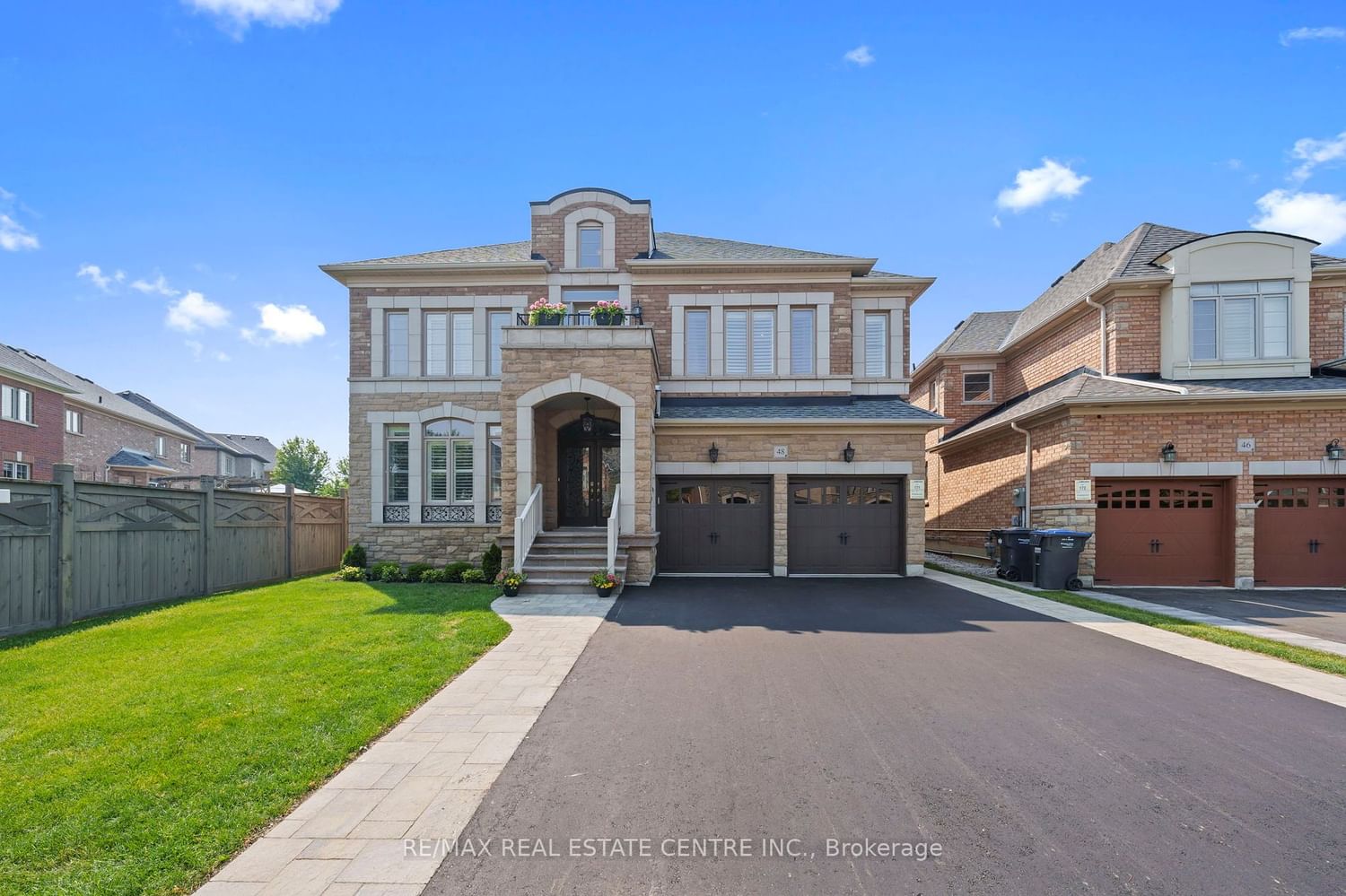$1,999,000
$*,***,***
5+3-Bed
6-Bath
3500-5000 Sq. ft
Listed on 7/17/23
Listed by RE/MAX REAL ESTATE CENTRE INC.
Welcome Home! Nestled In The Estates Of Credit Ridge, This Immaculate Home Is Truly One Of A Kind! Situated On A Premium Lot & Oversized Yard (46ft frontage, 75ft in the back), & Newly Paved Driveway w/ Interlocking! This Sun Filled Home Features Over 4000 Sq Ft Of Living Space Above Grade, 5+3 Large Bdrms, 4+2 Baths, Custom Gourmet Chefs Kitchen, Quality Custom Millwork, Hardwood Floors Throughout The Entire Home! First Floor Offers A Large Foyer With Double Door Entry, 9Ft Ceilings, A Large Den, Separate Living And Dining, A Custom Kitchen With Top Of The Line Jennair Appliances And A Servery With An Additional Sink, A Large Family Room With Custom Built-Ins Accompanied By A Stunning Fireplace! Second Floor Offers An Oversized Primary Bdrm Featuring A Beautiful Tray Ceiling, 5 Pc Ensuite And His & Her Walk-In Closets, 4 Additional Large Spacious Bdrms And 2 Additional Jack & Jill Washrooms. Fully Finished Basement (ESA cert.) w/ 3 Bdrms, 2 Full Baths With A Separate Side Entrance.
To view this property's sale price history please sign in or register
| List Date | List Price | Last Status | Sold Date | Sold Price | Days on Market |
|---|---|---|---|---|---|
| XXX | XXX | XXX | XXX | XXX | XXX |
| XXX | XXX | XXX | XXX | XXX | XXX |
W6671194
Detached, 2-Storey
3500-5000
12+4
5+3
6
2
Built-In
6
6-15
Central Air
Finished, Sep Entrance
N
Y
N
Brick, Stone
Forced Air
Y
$8,200.00 (2022)
123.86x45.34 (Feet) - Oversized Large Backyard
